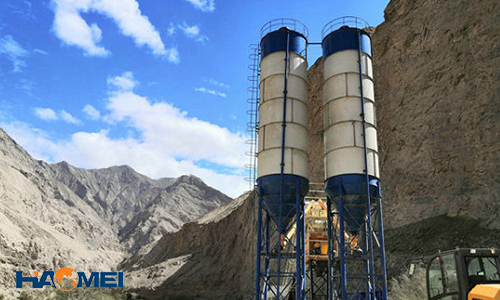Ready mix concrete batching plant layout plan should take into account of site selection, entrance, exit, batching machine and aggregate storage.
Site Selection
- In order to reduce the horizontal transport distance, the concrete mixing plant should be arranged as close as possible to the vertical transport machinery or within its service area.
- The mixing plant should be set near the construction site to which it supplies concrete, so that it’s convenient for the trolleys and dump trucks to deliver materials.
- Drainage ditches should be set around the site of the ready mix batch plant to facilitate cleaning of machinery and drainage of sewage and avoid water gathering.
- The required area of the concrete mixing table is about 25 m ‘, and that of the mortar mixing table is about 15 m.

Entrance and Exit Positions
The mixing station should have a site for loading materials in the background, especially that the concrete mixer should be close the gravel yard and the cement storehouse. It should also facilitate the transportation and loading and unloading of materials. The entrance and exit position must be in the same direction of the outlet of the mixer so as to facilitate the loading and exit of the mixing truck. In addition, the separation between the exit and the entrance should be considered to avoid blocking the vehicles entering and exiting to the greatest extent, and it is also convenient to manage the vehicles.
Batching Machine
Because the quality of the foundation will affect the normal operation and quality of the equipment. The loading side of the batching unit is determined according to the size of the site, the stacking of raw materials and the configuration of the loader.
There are two types of batching machine: bunker and steel structure batching machines. The bunker batching station is convenient for unloading, which can save the loader fuel consumption and reduce costs, but it is also prone to produce standing water and affect the use of the batching machine. Therefore, in the northern region where there is less rain, a warehouse-type batching station can be considered, and in the south, a steel structure can be considered. In addition, with china belt type concrete batching plants, the room for belt conveyors should also be left in the layout plan.
Aggregate Storage
When the material storage field is uneven, you can consider building the material field at a higher level and increasing the batching machine to reduce the angle of the belt conveyor to the ground, reduce the belt length, increase the efficiency of aggregate transportation, reduce costs, and increase productivity.
Concrete batching plant layouts are so important that you can never be too careful in making a plan.